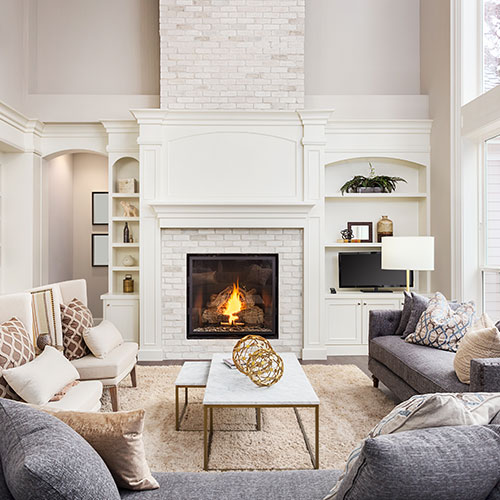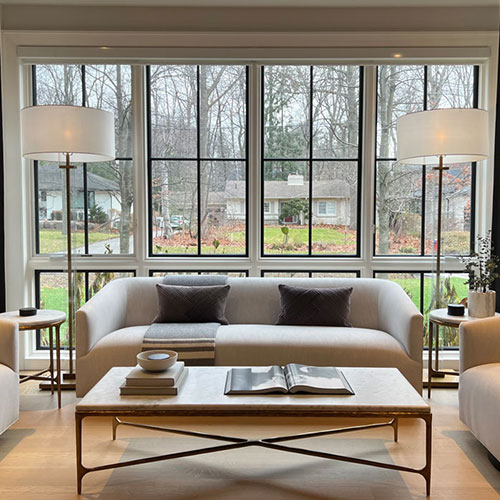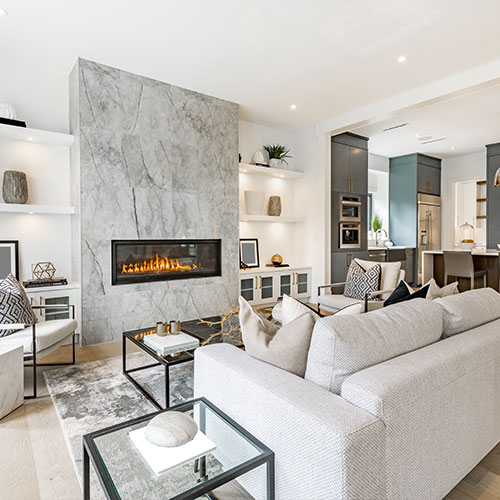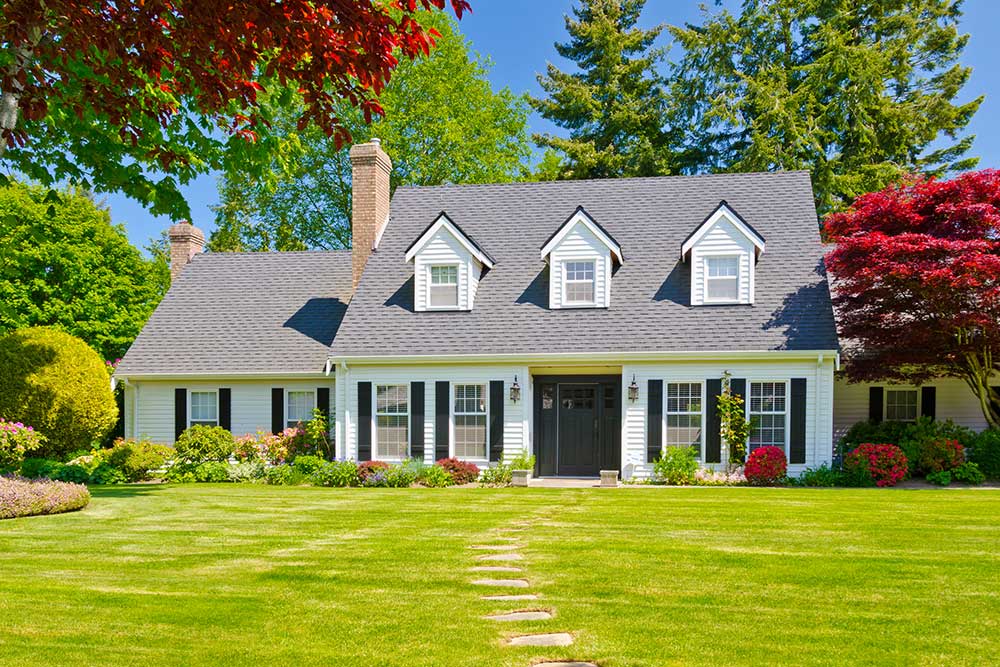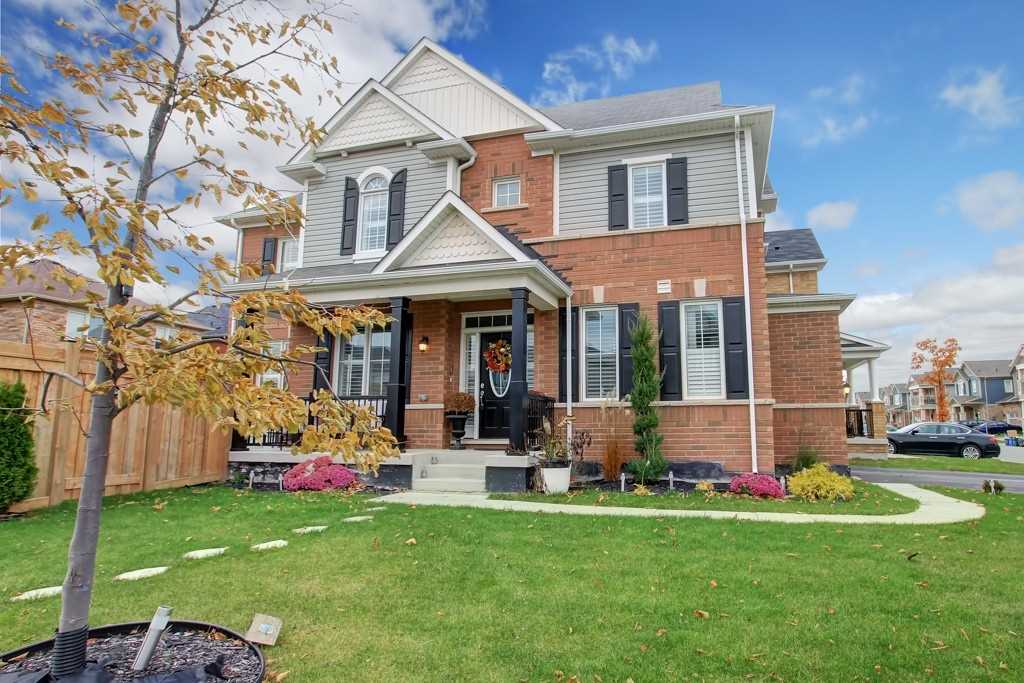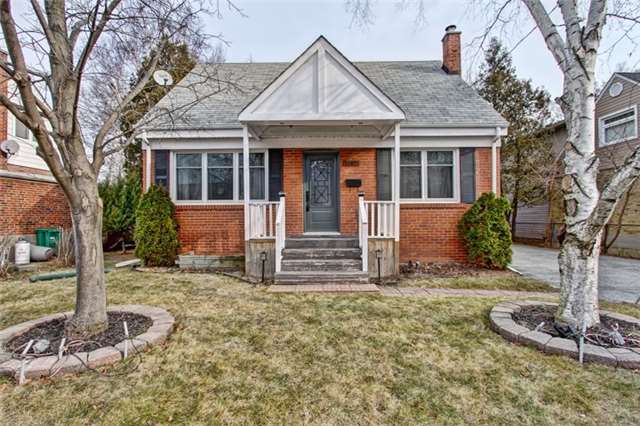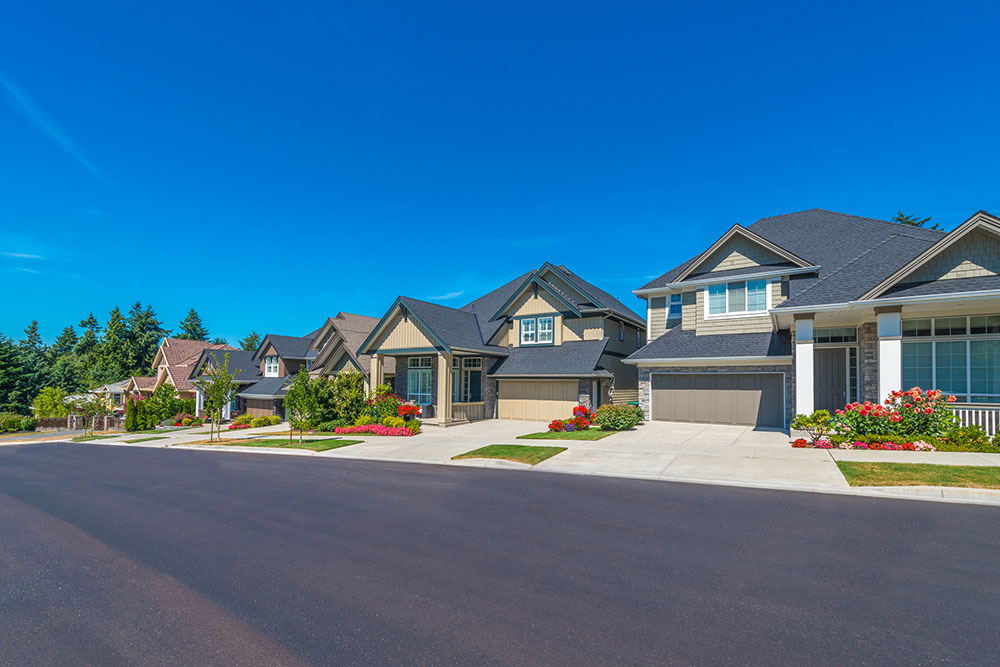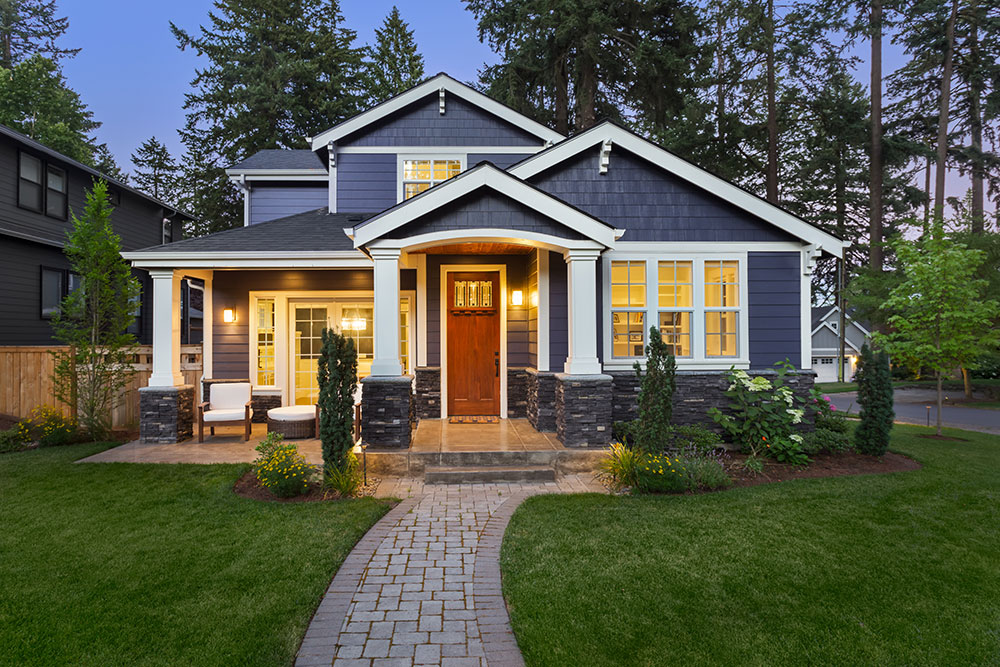Hello, I'm Joe,
How Can I help?
There is a difference
in who you choose…


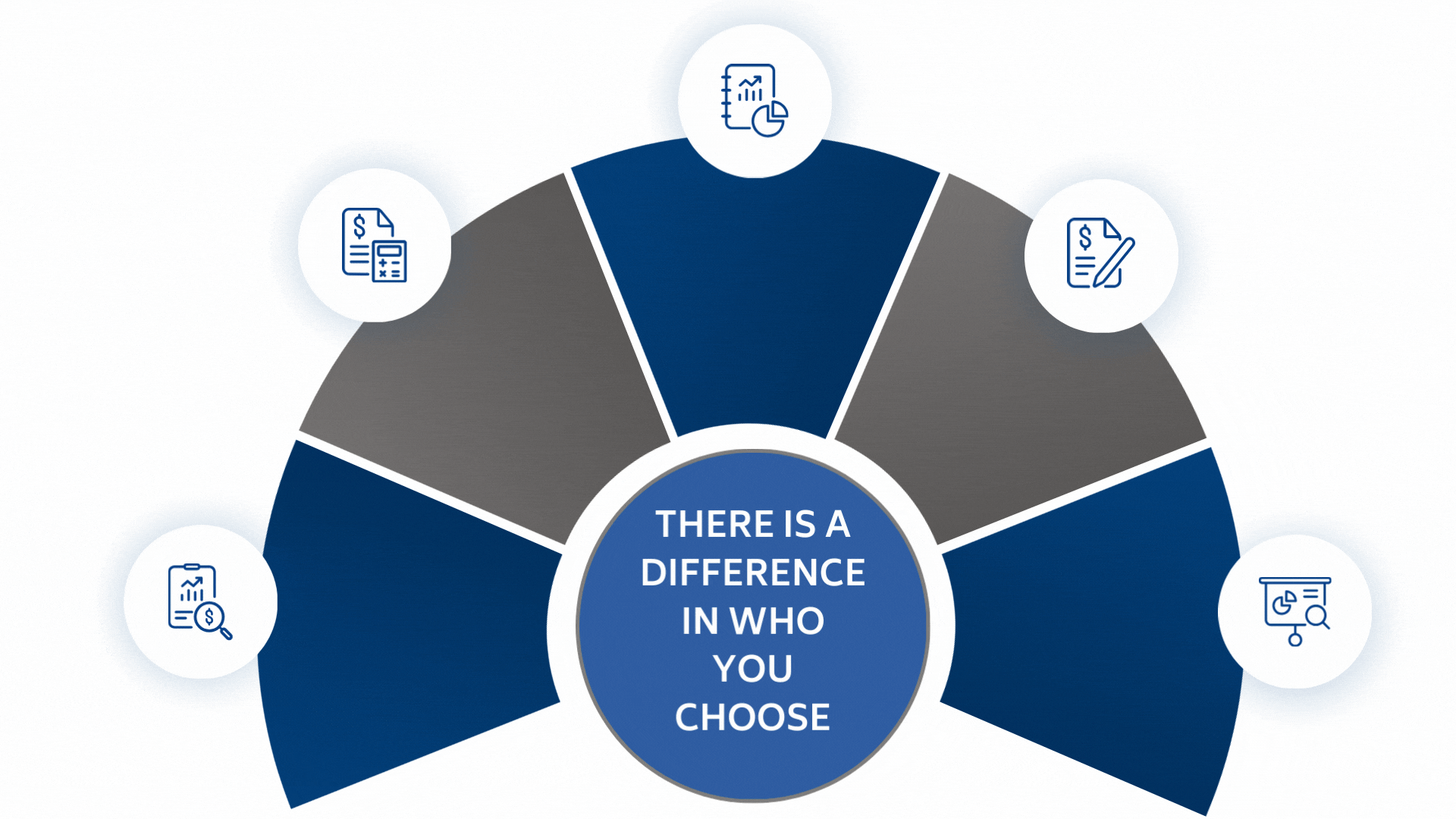
ABOUT
JOE BATTAGLIA
Joe Battaglia has put together a small niche team of like minded individuals that strive daily to provide a superior level of customer service and professionalism before and after the sale. Guiding and advising are the core values of the Battaglia Team. We love what we do, let us show you how we can help you too.
Joe has been selling homes since 1995 and has been ranked the #1 top producing team at Re/Max Realty Specialists and top 1% of all Realtors on the Toronto Real Estate Board by units sold and Top 100 for Re/Max Canada.
CLICK HERE to see some of his recent online reviews to checkout why he is the top real estate agent Mississauga provider of choice.
Selling A Home
Joe Battaglia has put together a small niche team of like minded individuals that strive daily to provide a superior level of customer service and professionalism before and after the sale. Guiding and advising are the core values of the Battaglia Team. We love what we do, let us show you how we can help you too.
Joe has been selling homes since 1995 and has been ranked the #1 top producing team at Re/Max Realty Specialists and top 1% of all Realtors on the Toronto Real Estate Board by units sold and Top 100 for Re/Max Canada.
CLICK HERE to see some of his recent online reviews to checkout why he is the top real estate agent Mississauga provider of choice.
Buying A Home
Joe Battaglia has put together a small niche team of like minded individuals that strive daily to provide a superior level of customer service and professionalism before and after the sale. Guiding and advising are the core values of the Battaglia Team. We love what we do, let us show you how we can help you too.
Joe has been selling homes since 1995 and has been ranked the #1 top producing team at Re/Max Realty Specialists and top 1% of all Realtors on the Toronto Real Estate Board by units sold and Top 100 for Re/Max Canada.
CLICK HERE to see some of his recent online reviews to checkout why he is the top real estate agent Mississauga provider of choice.
AN EXEMPLARY TRACK RECORD OF SUCCESS
Testimonials
What my clients say
-
Rose SB ★★★★★
We have worked with a few realtors over the years but in our opinion, Joe is the best real estate agent in Mississauga. Joe made the entire process seamless, … More and we experienced virtually zero stress. He knew exactly what to do and his professionalism made the entire process seamless and enjoyable at the same time. A standout quality of Joe is his exceptional negotiation skills. He helped us sell for more money than our neighbour did, and we were selling during a difficult market. His partner Sarah helped us visit what I felt like was almost all the homes for sale in Mississauga and we paid below what we expected.
I found Joe because I was in search of a top real estate agent that could make my experience better. If you're searching or a Realtor that you can easily speak to and will give you advice rather than push you to make a decision, Joe is your guy. I hope this helps you in your decision for a top real estate broker because I know reviews helped me decide. -
Alyssa ★★★★★
Joe and his team exceeded our expectations throughout the buying and selling process. He walked us through the process step-by-step, managed our expectations … More and provided expert advice during the negotiations. His business partner Sarah, helped us find our dream house. She went above and beyond to answer all of our questions in prompt and efficient manner. We will definitely refer Joe and Sarah to all of our family and friends. We couldn’t be happier! -
Orlando Barrios ★★★★★
Joe and his incredible and professional team have been a blessing in getting our home sold. He was always there to answer our questions any time by either … More text, phone or emails. Our house was sold fast considering how slow market is now and we can only attribute it to Joe’s vast experience as a realtor and deep knowledge of the market. He is a top negotiator and his advice was key to get the best deal and cope with the stress of selling. Kudos to his team, especially Ewelina for doing such a beautiful work staging our house. Thank you Joe for helping us through this process and I strongly recommend him if you are looking for a honest and experienced realtor. -
a a ★★★★★
Joe and his team were absolutely brilliant from the word go! When we were deciding who to go with to sell our property, we didn't know what to expect … More since this was our first time selling property and dealing with a real estate broker. So when he responded to our inquiry ever so promptly, we were upfront with him about it including what we were looking for/expecting from the whole process. What sold us was his professionalism and all-around kindness. He didn't waste any time in meeting with us, totally prepared with his thorough understanding of the real estate market and situation in our neighbourhood, not to mention, the larger picture. His readiness to answer our questions and concerns with honesty and openness, without any fluff, his constant understanding and accommodation of our needs, were the qualities that I truly admired and appreciated. From the start of the process until the very end (and beyond!) of it when our property was sold, Joe was always available to us and ever so prompt with our inquiries. To be able to do it remotely during the entire process without dropping the ball in communication and status updates, is something that takes focus, attention and care. And that's key to making the process ever-so pleasant and worry-free. Joe possesses that quality. I'm most grateful for all that he has done for us. He and his team made the sale of our property and all the procedures and steps that came after, so seamless and effortless for us. Therefore, I'd highly recommend Joe and his team to anyone looking for a top-notch, professional and effective broker to handle their property, that's for sure!
Thank you, Joe, for everything! Keep up the great work and tenacity that you have shown! Wishing you the best in your continued endeavour in the exciting world of real estate!! -
O Lee ★★★★★
Joe and his team have been incredible in helping us sell our home. We started our process by researching and interviewing realtors. Joe immediately impressed … More us with his experience, knowledge and professionalism. This was our first time selling a house, so we had lots of questions. Joe always answered our questions and was always available for us. He was able to guide us through this market and helped us sell our home! His booking system made it easy to schedule showings. Joe's understanding of the market and market trends was highly impressive. Liz was great in helping us prepare to sell. Ewelina staged our house beautifully and Sarah was an incredible resource. We can't thank Joe and his team enough for making the selling process easy. We HIGHLY recommend Joe if you are looking for a great and honest realtor!!! -
Marisa Marsella ★★★★★
Joe has been our Real Estate agent for the last 25 years. We have received excellent and professional service during our relationship.
We value all his … More good qualities and would refer him to my own family. Thank you for all your good work.
Tony -
Mai Tran ★★★★★
Our house is sold and we are very pleased having Joe representing us..Having someone who is experienced, hardworking with your best interest at heart makes … More a big difference. Joe is very experienced and a top negotiator, he helped ease our stress and guided us all the way through the process by offering his advice and being available. Joe worked very hard at selling our house, he has a great team supporting him. We were in constant communication with him. Joe is a great advisor, he exceeded our expectations and we highly recommend Joe and his team. -
Richard Comrie ★★★★★
Joe and his team did a fantastic job in selling our house. At all times throughout the process, Joe was open honest and trustworthy with his advice. His … More experience and professionalism was well evident in the negotiating process with the buyer’s agent. He kept us calm when needed and presented the research clearly for us to make an informed decision. We would highly recommend him! -
Anthony Vaz ★★★★★
Joe and his team were an absolute pleasure to work with! He guided us through the process step by step, answering any questions we had with the utmost … More professionalism. He sold our home within two days of being on the market, which was above and beyond what I expected. He even helped us out with our mortgage situation, providing us with valuable advice such that we could save money in the long run! We would highly recommend Joe to anyone looking for a real estate agent! -
eleanor griffiths ★★★★★
Joe is exactly the person I needed when I decided to sell recently. A true professional and his team were amazing. End result far surpassed my expectations … More and I have very high expectations.I would absolutely recommend Joe to anyone looking for a Real Estate Agent. He cares about his clients. -
MTEV ★★★★★
One month ago I was looking for a realtor to sell our house. I read the positive comments about Joe and decided to contact him. Today, our house is sold … More and we are very pleased having Joe representing us. I would like to share my feedback, hopefully this will help others going through the same process.Our house was sold within 2 weeks and at a great price. What more could one ask for? Selling a house the first time can be stressful at times. Having someone who is experienced, hardworking with your best interest at heart makes a big difference. Joe is very experienced and a top negotiator, he helped ease our stress and guided us all the way through the process by offering his advice and being available. Joe worked very hard at selling our house, he has a great team supporting him. We were in constant communication with him, have access to his team members and we were kept informed on every step of the process. Joe is a great advisor, he exceeded our expectations and we highly recommend Joe and his team. -
TIz K ★★★★★
We absolutely recommend Joe Battaglia to anyone looking to buy or sell a home!We bought our first home with Joe 8 years ago and did not hesitate to contact … More him when we were looking to move this year. Joe has always been easy to talk to and truly makes the effort to understand what his clients are looking for.When selling our home, Joe and his team were extremely professional and thorough in preparing our home to sell. Not only was Joe able to get us above asking price for the sale of our house, but the process was handled with as little inconvenience to our family as possible - which, as parents of two young kids, we really appreciated.When looking for our next home, we absolutely trusted Joe to know what we were looking for and help find the perfect home in the location that would suit us best. His years of experience provided us with much appreciated honesty and expertise about the real estate market, neighbourhoods that would suit our family, and even practical advice regarding renovation ideas.At all times Joe was super helpful and made himself available to answer any question we had, no matter how trivial. He was always willing to work with our schedules to view houses, sometimes even making last minute arrangements for us.We absolutely love our new home and know we could not have bought it for such a reasonable price without him! Joe and his team's innovative use of technology ensured that we secured our home in record time - we were able to outbid another buyer within hours of seeing what we knew was the house we wanted!Even after the sale and purchase of our homes, Joe and his team continued to provide much appreciated assistance during what can be a stressful process. It was very reassuring to know that we could contact him and he would do whatever he could to help.We would not hesitate to recommend Joe to our family and friends looking to buy or sell real estate. Anyone who contacts Joe can be sure that he and his team will do their utmost to make the entire process of buying and/or selling a home both comfortable and successful. -
Joanne Layton ★★★★★
Joe had suggestions for preparing our home for sale in a tough market. He kept in contact with us throughout the process, answering all our questions in … More a timely manner. He negotiated for us and we truly felt he was working in our best interests. Would highly recommend him. -
Shilpa Cordeiro ★★★★★
5 / 5I enlisted Joe’s help and expertise in selling my late parents’ home. Needless to say it was an emotional journey. Joe was nothing short of amazing. … More He was a consummate professional, a great listening ear and was always ready with a solution. He navigated the negotiations with my sister ( who lived half way across the world) and I in a timely fashion.If you want to sell your home quickly and for the best price, Joe’s your man. He delivers results and is great to work with. I would like to thank Joe and his team for an outstanding job. I would highly recommend them and will definitely using them in the future. -
Lori Galati ★★★★★
We would 100% recommend Joe. He was professional, personable and made the stress of selling and buying so much better than we had anticipated. Joe was … More easy to reach, had a flexible schedule and never made us feel like we were bothering him if we had a question. Our condo sold in a week and we bought our home a week later - much faster than we imagined with this crazy market and hearing stories of losing out in bidding wars offer after offer.A big thank you to Joe and his team for everything!! -
Rachel and Alex ★★★★★
Joe was fantastic to work with. As first-time home buyers, his attention to detail quick responses, and honesty were greatly appreciated. He offered advice … More for re-sale value, what he would change in homes as if he were the one moving in, and any concerns he had.In such a busy market and being in many multiple-offer situations it was reassuring to have someone who had so much knowledge and experience. Joe always made time for us for viewings and took time to show us a variety of houses in different areas for us to get a feel for what we really wanted. Even since finding our house, Joe has been available for any questions and has provided reliable contacts. We wouldn't hesitate to work with Joe again and would recommend him to anyone. -
Esther Czyrski ★★★★★
Joe is such an amazing and knowledgeable real estate agent. He was never pushy, instead he was patient and using his expertise he helped us find the … More perfect property.He was always available and responded to our many texts and emails promptly. When we found a home that we were interested in, Joe was able to negotiate the price down (a very hard thing to do in this seller's market, but Joe's many years of experience were evident by what he was able to do). Joe was so helpful during the whole process, even to the point of helping us rent out our new property. We feel that he went above and beyond and are looking forward to working with him again soon. -
Darren Palmer ★★★★★
We used Joe's team to sell our old home as well as buy our new home. Both transactions were done in a professional manner. I found Joe was very responsive … More to our questions and his expertise in Real Estate in general was very beneficial to us making the correct decisions for our situation. I would not hesitate to recommend Joe and his team for your Real Estate needs! -
christine Raddatz Ciccone ★★★★★
We used Joe to sell our mother's home. It is a unique property and might have been difficult to sell but Joe sold it in about a week. Joe brought … More some great skills - for example he had floor plans of the home developed which allowed prospective buyers good insight into the space. Both he and his entire team were very professional and easy to work with. Joe was always quick to answer our questions no matter how small and he did so in a caring way. I will definitely call on Joe the next time I need a realtor and highly recommend him. -
Saira Meese-Tamuri ★★★★★
We worked with Joe to buy our first family home. We interviewed multiple agents and Joe immediately stood out as the most knowledegable and determined … More to work hard to get us the best deal even in the middle of a pandemic!Joe worked collaboratively with us, giving us invaluable advice every step of the way and using his astute negotiating skills to get us a great deal!Joe went above and beyond the call of duty in making sure we were fully happy with the purchase and even helped us find contractors for our reno past the closing date.We would highly recommend Joe to our friends and family - he's in your corner during the stressful process of buying/selling and happy to go the extra mile to ensure his clients are happy. -
Cindy Nadar ★★★★★
Joe is the best realtor I've ever dealt with, hands down! He sold two properties for me and helped my family and I find the perfect home. From the … More beginning, Joe was attentive, informative and honest. He provided advice and support without being pushy. When we missed something during a showing, he'd point it out, he could've taken the easy sale several times but worked hard to find us everything we were looking for and sometimes helped us realize what we didn't need. I would recommend Joe for anyone who wants an honest, hardworking and reliable realtor. -
Katherine M. ★★★★★
Joe is an amazing realtor! I did my research and he never fell short of my high expectations. He was very supportive and very informative from start to … More finish. He walked me through every step of the process with a clear explanation. He thoroughly reviewed all my options including pros/cons while being respectful of my wishes. He definitely cultivated a ripe environment for me to sell my house at top dollar. He sold my townhouse in less than 24hrs., over asking and adhered to all the conditions I needed for the closing. All my friends & family were amazed at how seamlessly easy selling my townhouse was and have asked for his contacts. I highly recommend working with Joe! -
Gopi C ★★★★★
As a first time home buyer. My wife and I were looking for Condo unit in Mississauga and started to scout in April 2021. We had a ticking time bomb to … More move from rental unit to new home before Aug 2021 so that we could welcome our baby in our own home.Joe was very patient to understand our requirements and lined up visits accordingly. He brought in his expertise which helped us to take informed decision. Through out the process he kept our interest at the forefront and never pushed us to uncomfortable situation.It was truly an enjoyable experience. Highly recommended.Thank you Joe -
L F ★★★★★
We called Joe after we had our home Listed with another Realtor who was not able to get it sold. Joe was able to sell it within a week, during a time … More when the market changed and was going down. We felt very comfortable with Joe and had the confidence that he was able to get our home sold. His team created a specific plan of action specific to our needs and style of home. They were very organized in get the staging, photographs and feature sheets done before putting it on the market. Joe is very hard-working, quick to respond when we had questions or concerns and really looked out for our best interest. -
CJ Paul ★★★★★
We were very impressed with all Joe did to get our house sold and the class he brought to the whole exercise.The brochures of our house he made was beautiful. … More He and his team really made the house present so well.We were very comfortable with Joe through the whole process but the value of having him represent us really shone through once the house went up for sale.And of course the final selling price was a reflection of the professionalism he brought to the adventure.Joe was worth every penny. Thank you very much. -
Cameron Ellens ★★★★☆
It was a pleasure working with Joe. Whenever we needed to contact him, he was very responsive, whether it be over email, phone, etc. at any time of the … More week. He worked hard to sell our place and then patiently worked with us to find a new home. Joe also dealt with and answered any of our questions that came up. For people buying/selling for the first time, Joe can explain the whole process. He is very detail-oriented and knows the "tricks of the trade" ... we felt confident with Joe as our realtor. We would definitely recommend Joe to family and friends! -
Muhammad Shariq ★★★★★
Joe is an honest Realtor. He helped us make hard decisions when it was time to sell.Thank-you Joe and Team. -
Heather Ballentine ★★★★★
This was my first home purchase and Joe was amazing to deal with! He's extremely professional and I would highly recommend him to anyone in the market.Update … More Nov 4, 2019 - Joe recently assisted me and my family with our second home purchase and I had to update the review, because once again he was professional, patient and just amazing overall to deal with. I'm in sales as well and I would highly recommend Joe because he's not pushy but happy to give advice if requested. Joe's experience and expertise are priceless! If you're seeking a good relator, he's the best. -
Pamela Cerjanec ★★★★★
Purchasing our new home with Joe was a great experience! Joe helped us naviagte through the crazy housing market offering great advice and opinions. … More He is very knowledgable and confident which showed during the process. He always made himself available, in fact I felt a bit of withdrawl from his texts/emails once we bought! He made the extra effort to make sure my husband and I were happy and really listened to what we were looking for. His patience with my indecisiveness was much appreciated, and in the end he helped us find the perfect house! We would recommend Joe to anyone who is looking to move as he is a great realtor who listens and truly cares about his clients. Thanks Again Joe!! -
Sherry Fodor ★★★★★
Team Joe Battaglia came highly recommended by our neighbour and we couldn't have possibly chosen a better realtor and team to buy and sell our home … More with! Joe Battaglia's knowledge rooted in years of experience, strong negotiation skills and exceptional patience made the process seamless from beginning to end.When first meeting with Joe he walked us through what we could expect, considering the needs of each and every member of our family. What is most impressive about Joe is his genuine interest in finding the right home for his clients to suit not only their current needs, but also their anticipated needs for the future.We first began looking for a home in a very hot market and during this time there were several opportunities for Joe to have encouraged us to bid aggressively. Rather Joe presented us with the value of the home and facts to consider that could influence the future price (e.g. number of semis on the street vs detached homes and location to high traffic areas). Joe always had our best interest in hand and when we came across the perfect house, Joe's strong capacity to negotiate ensured we secured our dream home at a fair market price.When it was ready to list, Joe ensured buyers were presented with the best face possible to earn top dollar and a quick sale. We couldn't have been more thrilled with how smoothly the sale went in spite of the stress of having to get the home ready to present and the presentation of multiple offers.Finally, Joe always had an idea or solution for little fixes we had to do, along with some of the upgrades we wanted to undertake with our new home. If something popped into Joe's head, he would go out of his way to lend a thought or to make a recommendation.We feel as though Joe has become part of our family and we would highly recommend Team Joe Battaglia for anyone considering to buy or sell their home. Quite simply, the experience we had was outstanding and far surpassed all expectations. Thank you Joe!!!! -
Adam “DikBeard” Banski ★★★★★
Quite possibly the best realtor in Canada!As a first time home buyer, taking the first step towards ownership was daunting. I had no realtor connections … More or even knew where to start. After interviewing and working with few realtors trying to find a good fit, we knew Joe was different. Joe took the time to explain everything and walked us through the process before we even started looking. He got to know who we were as people and was able to manage/match our expectations to what were available and prioritized needs vs. wants. Joe was not your typical pushy realtor; trying to get you into a home and on to the next client. In fact his patience was unbelievable considering how many variables changed during process and how many questions we had. His knowledge of homes in general was astonishing; not only pointing out areas of concern for the home, but the neighborhood and community as well.Joe hits all the points on what a GOOD realtor is; sharp, friendly, caring, knowledgeable. But, Joe’s real expertise and value is during the negotiation process. Joe is a king at working a deal! Bringing together notes on the home and his understanding of the market, he was able to negotiate an unbelievable deal in a crazy hot market.Based strictly on a business decision, I am confident you will not find a better realtor in Ontario. Joe will not only meet your needs, but surpass them. I will definitely be using Joe again to sell my current home and would have no problem referring him to family and friends.Thank you Joe for all your hard work! -
Ramon Jon M ★★★★★
We sold and bought our home thru Joe and had a very positive experience. I have used 3 other agents in the past and interviewed 10 different agents this … More time around before deciding on Joe and I believe I made the right decision choosing Joe. We priced our current home in the high range, received multiple offers on the first day, sold above asking the first day, and without any conditions. Joe knows the market, took care of the staging, marketing, and lining everything up in order to maximize our sale. When buying a new home with Joe, he took the time to communicate with us in order to assess our needs. We didn't know exactly what we wanted and how much we were willing to pay for a home but we refined this process with Joe as we viewed more and more listings and now we have our dream home. I also had some complications during this move and Joe was there to provide advice and help me thru his contacts. I would not have been able to make this move happen without him. If you require any support, Joe has the experience, contacts, and dedication to help you. If you need a real estate agent, I highly recommend Joe. -
Amanda Leal ★★★★★
Absolutely amazing team! We had the pleasure of working with Joe, Rosie and Sarah when buying our first home. I really felt like finding us the right home … More was just as important to them as it was to me and my partner. We were first time home buyers, so of course we had a lot of questions and concerns throughout the process; however, Joe, Rosie and Sarah were happily available for every little thing. They helped calm our nerves and were the reason we got our dream home! I will definitely work with them again in the future and would recommend them to all my friends and family! Thank you guys. You exceeded our expectations in every way. - Amanda & Brandon -
Adam Spencer ★★★★★
I'm not surprised these reviews are positive, Joe has been great. Any realtor can list a property but Joe has seamless navigated the many obstacles … More and challenges while keeping my best interest at heart. If you're looking for a good realtor, look no further. -
Lori W ★★★★★
Joe was recommended to us by a family member who had used him twice in the past. We were hesitant to trust a new realtor because we had poor experiences … More with past moves but decided to take a chance on him. Joe is very professional, takes time to listen to what exactly you’re looking for, and most importantly knows what he’s doing! He has ample experience in the world of real estate and it shows. Even when my husband and I were all over the map in terms of where we wanted to live and what we wanted in a home, he helped us to narrow down the search. The house that he helped us find has exceeded our expectations and my children love our new neighbourhood. I would recommend him to anyone who is looking for that dream home within their budget but is having troubles finding it. Joe is patient and helpful without pressure or judgement and we are so thankful to have been connected with him! -
Bhavesh Solanki ★★★★★
With so many Real Estate Agents out there; it’s a daunting task trying to find the right one. As a person who was selling their first house; I went through … More a lengthy process of interviewing Real Estate Agents. Overall, I think I interviewed 8 Agents. Upon meeting and speaking with Joe there was no pressure, and he was very professional throughout. I decided to go with Joe to list my property and put all my trust in him. All I can say, is that he delivered. His communication was next to none and responded extremely quickly. He made the entire process smooth and stress free. Even after selling my property Joe followed up and gave advice throughout. I would HIGHLY recommend working with Joe and his team for your real estate needs. -
CarlosnMelanie G ★★★★★
We have used Joe for my 2 sales and 1 purchase so far. He went miles above and beyond what we expected in a realtor.Buying and selling can be stressful, … More especially when doing them concurrently. We relied on his expertise to guide us throughout every step of the process and he did not disappoint. We were impressed by his wide breadth of knowledge pertaining to so many aspects of home ownership. He brought things to our attention that we would never think about when buying or selling a place. He was so patient with us as we tried to figure out just what we wanted.For the sale, he priced our place competitively to beat out a number of similar units in the area. We can't believe it sold within 2 days!We're especially grateful for his professionalism and expertise when we were up against the 4 other offers we beat out for the house we eventually purchased! He has impeccable negotiation skills! His calm demeanor and confidence did wonders for our nerves. Joe is very dedicated to making his clients happy and we are so happy he helped us get the house we had our hearts set on.I have been, and will continue to refer Joe to every one of my family and friends who are looking for a broker!! -
AHumanBeing ★★★★★
My wife and I thought it was finally time to retire. We wanted to move up North and settle down in our Cottage. I called Joe to sell our home. He knew … More our area in Mississauga very well. He was very helpful as to what price we should be asking for our home and why. Joe and his Team were guiding us every step of the way. Joe is extremely professional and we never had a hard time telling him what we thought or what we were expecting. We really appreciated his expertise and he made the start to our retirement easy to transition into. Thanks Joe! -
Leila Monib ★★★★★
Joe is a fantastic real estate agent. The team he surround's himself with are nothing but professional, talented and kind people. Joe went above … More and beyond to deal with various issues that came up with the sale of my childhood home. His many years of experience, combined with a deep understanding of how to communicate with many types of personalities are invaluable assets. I am forever grateful for the hard work Joe and the team put in to get us from start to finish. -
krista ross ★★★★★
Good morning Joe;"First of all I would like to thank you again for you and your team's amazing work with this and especially to you for your … More patience and understanding, and for the way you seemed to be able to handle 2 hysterical and difficult women! By that I mean both my tenant and myself. I had expected the process to be a long and drawn out and very nerve wracking affair and that "....." would prove to be a lot more difficult then she was, and I give you all the credit for that. When you told me I had an offer after the first day on the market, and such a good one I almost fainted with both surprise and relief."That was an excerpt of an email I wrote to Joe at approximately 6:30 am after I lay awake most of last night - a little in shock but mainly in awe at how incredibly grateful I am that I hired Joe Battaglia.And, contrary to what most people would think is the main reason - it's a lot more than that. When you deal with Joe, his experience shines through in his calm, confident and respectful manner. Here is a man who doesn't try to "sell" you, or over promise; who doesn't brag about his past successes - he just calmly walks in, and gently and respectfully gets the job done. He was wonderful with both myself and my tenant because he understands how hard it was for both of us to let go of the house. He is a consummate professional, and in my opinion, a shining example of what a Real Estate Agent should be. I hope he travels to the area I live now, because he might be stuck with me as a client for Life!!Thank you Joe.Sincerely,Krista Ross -
J Munro ★★★★★
We had a hard time finding a real estate agent who really "clicked" with us. As soon as we spoke to Joe we knew he was our agent. He spoke … More professionally and asked us questions no other agent had asked us. He really found out what we needed in a home and helped us find that home. He has a lot of experience in real estate and it clearly shows. He has so many skills as a agent, from knowledge of real estate to negotiation skills to house renovations, he is an expert in his field. I would highly recommend him to anyone looking for an agent. Thanks to Joe for making our house search a great experience, and for making sure we paid the right price for our home! -
Erin Pollitt ★★★★★
There are thousands of realtors out there to choose from but it’s hard to find one who is compassionate, patient, humble and truly puts a client first … More rather than the paycheque. Joe Battaglia was referred to us by mutual friends and he exceeded our expectations from the start. His research, proposed options and knowledge of the neighbourhood allowed the home to be sold quickly and efficiently. He cares for all his clients and we are forever grateful for the compassion he extends our way during this next chapter in our life. Continued success Joe! -
Pat Walker ★★★★★
January 31st, 2017.Dear Joe:I’d just like to say how much I enjoyed having Rosie’s help in finding my new home. She was extremely helpful paying close … More attention to what my needs and preferences were while looking at the condominiums available in my areas of choice.She was very knowledgeable, pleasant and personable. She has a great sense of humour and made me feel very comfortable during a very stressful time.The level of customer service I received from yourself, Rosie and other members of your team was unbelieveable.From the listing of my marital home for sale with your company, to the staging process with Jim, and to the moment the house was pronounced sold, we were well taken care of by yourself and your staff.It was a pleasure to have Team Battaglia on my side and I certainly wouldn’t hesitate to highly recommend your team to anyone interested in buying or selling their home.Sincerely,Pat Walker. -
Nicole Rodrigues ★★★★★
Joe and his team met and exceeded all of our expectations. As first time sellers, Joe was able to answer our million and one questions with the utmost … More patience. If there were any roadblocks along the way, Joe always seemed to have the answer. He also helped us find our dream home and always had our best interests. Thank you Joe, Sarah and the rest of the team! We would definitely recommend the Battaglia team to anyone looking to buy/sell. -
Kevin Mitchell ★★★★★
I would like to refer, to anyone who's looking for a real estate agent, Joe Battaglia is the one who will not disappoint you! Back in February, Joe … More helped my mom, stage & sell her house, in Toronto, as well helped her purchase a house in Mississauga that met her criteria. Selling and buying a home can be very stressful especially if certain things are not in order. Joe assured my mom that everything is in place and will work out in the end, and it did! I always had many questions for Joe, on behalf of my mom, and he responded all questions immediately making sure we have a clear understanding of the process. Again I cant thank Joe enough for all the hard work and dedication to his work as well personally taking care of my mom throughout the whole process. Joe's professionalism and dedication to his work can't be matched. By far Joe is GTA`s best Real Estate Agent! Thank-You!! -
Tanja Zoric ★★★★★
First of all I have to say that I never expected the service and professionalism that I received while working with Joe. Not only did he listen to all … More of my needs and requests, but he offered me tons of advice to help make the process easier. He went above and beyond and totally out of his way to make the 'becoming a landlord for the first time' process so much easier. What I was expecting to be a super stressful time was made so much easier by Joe. I was super impressed with his response speed, regular check ins, and follow ups to see how things were going even after everything was done. I will absolutely be recommending him in the future and I will be going back to him for sure! Thanks a million Joe! -
Nancy ★★★★★
I'm so happy I had Joe and his team sell our condo! They really put in the time and effort to have it sold. It was listed on a Friday and it sold … More the next day!!! The professional photos and video were great! It was such a pleasure to deal with his team. They responded quickly to my questions and were always in contact with me. Everything went so smooth. True professionals at what they do best. I would definitely recommend this agent to everyone! Thank you Joe! -
Suzie Gorman ★★★★★
My name is Suzie Hernandez-OGorman at Mississauga, Ontario.When I thought about selling my condo, at first I was very nervous, scared and had no idea what … More I need to do until I have found Mr. Joe Battaglia through fivewalls website. I have read all of the profiles posted in the website, however, Mr. Joe Battaglia's profile had caught my attention. I have called Mr. Battaglia right after reading his profile and within a minute I have received a call back, we set up a meeting the next day. The meeting went very well, he answered all of my questions and set up a plan. He had arranged a stager a day after we have met, a photographer a day after staging was completed (no charge) and listed my property after 2 days . The most amazing event that happened was on the third day that my property was listed it was sold above and beyond my expectation.To those of you who are reading this review, I highly recommend Mr. Joe Battaglia and his Team if you are looking to sell or buy your property. Mr. Battaglia is a good listener, honest, trustworthy and kind. Mr. Battaglia is a partner who works hard for the best results.I would like to extend my sincerest thanks and gratitude to Mr. Joe Battaglia and his Team for working so hard for me. You have made it so easy and stress free for me from the start to finish. It is an amazing experience and I am really very happy that I have found you. -
Mohammad Qureshi ★★★★★
Joe and his team were absolutely fantastic. They made sure we were taken care of, and was able to sell our house in record time (after being on the market … More for over a year and passed hands through two realtors already)! I wouldn't hesitate to use him again, and will recommend him to friends & family. -
Sv D ★★★★★
I've been working with Joe Battaglia since 2003 for all my real estate needs. I am always impressed with his work from our very first meeting. He … More is very professional and efficient and most importantly he is a realtor I trust completely. I am always happy to recommend him to all my friends, relatives or to anyone else. -
Gabriela Mircea Iuvet ★★★★★
We worked with Rosie in the summer of 2017 to sell our home, and we couldn't have been more pleased! We received multiple offers the first day the … More house went on the market, thanks in large part to Rosie 's incredible work. Rosie brougt in a designer to help stage our home, which helped make it more appealing to a larger group of potential buyers. Their marketing team is top notch and can't be beat! Rosie was wonderful in keeping the transaction moving along and getting to closing in a timely manner. She was always available to answer our questions . She was so responsive and is the sweetest person. We had a great experience! Thank you Rosie and Joe Battaglia Team! -
jasmin k ★★★★★
Sarah and Joe, have been so kind during this very busy and chaotic time. Sarah has gotten me my first home, when it was so competitive to get with the … More all biding. She really advocated for me to get the home and provided me with good information on the best property for my specific wants and needs. The team also helped my sister sell and and buy their dream home. -
AM L ★★★★★
Joe Battaglia is a fantastic real estate agent! He is honest, forthright, and extremely professional!With the additional expertise of his stager, my condo/loft … More was transformed into a showpiece, and not only had several showings, but in addition, multiple offers!He is always available to answer any and all questions or concerns, via cell or email.Whether buying or selling a property, I highly recommend working with Joe Battaglia! -
tracey S ★★★★★
Rosie was an angel sent to us when we were about to loose all faith in Realtors. Previously to having Rosie, we were met with road block after road block. … More It just seemed that no one cared or had the ethics and morals that a Realtor should have. Then along came Rosie!!! She genuinely cared about us and our family, saw how much we had been struggling with getting our home sold. She took the time to sit with us and explain how this process should be done.....what a difference she made! Our house had been listed for 90 days previously with no results or care. Once Rosie came on board with us she had our home staged, an open house held the first week of us listing with her and had it sold within 5 days!!! Then Rosie took the time with us and showed us many different listings for our new home, she was always available anytime of the day or night. She put our fears at ease and had promised throughout that she would find us a home. She did!!! I can't say enough about her professionalism, her genuine care for her clients and she made sure that our new home would be best suited for our needs and our family. Rosie was not just our Realtor, she became our friend and we truly would not have made it through this without her!!! Thank you Rosie for everything that you did, you truly are our Real estate Angel.Tracey & Morgan -
akkhera ★★★★★
Joe and Sarah have been wonderful throughout our selling and buying process. They have gone above and beyond their roles, providing support during a particularly … More challenging market. We've been lucky to have them by our side and would definitely recommend to family and friends.Amandeep + Kevin -
Jeff Brown ★★★★★
Joe Battaglia and team where able to identify and locate the home that best suited my life style. The process of selling my home was smooth and seamless. … More The team is fluid and genuine on all levels. I feel fortunate to be represented by Joe and team. -
Technology Tutorials ★★★★★
Joe Battaglia is the best realtor in Mississauga area...He is very honest. He will tell you what concerns he would have if he bought the house he was showing … More you (traffic, parking, resale value, etc.) He has great negotiation skills.Thanks to Battaglia -
Andrea Delahunty ★★★★★
It was a pleasure working with Joe. He made selling my home as easy as possible! Joe is very professional and yet also very personable:) I look forward … More to our future real estate ventures! -
Stephen Skinner ★★★★★
Thank you Joe for selling our home. You were highly recommended from a good friend of ours as you also sold there home. Joe from start to finish you have … More always been honest and upfront and we appreciate that and I would highly recommend you to anyone planning on selling there home. Thanks again Joe...ciao -
siddharth santdasani ★★★★★
Joe is extremely professional, courteous and accommodating of our situation. He is very knowledgeable, understood our needs for the house, and made the … More entire process very easy, and hassle-free. 10/10.

